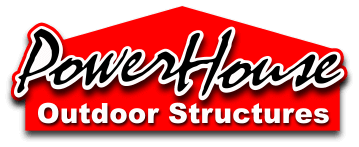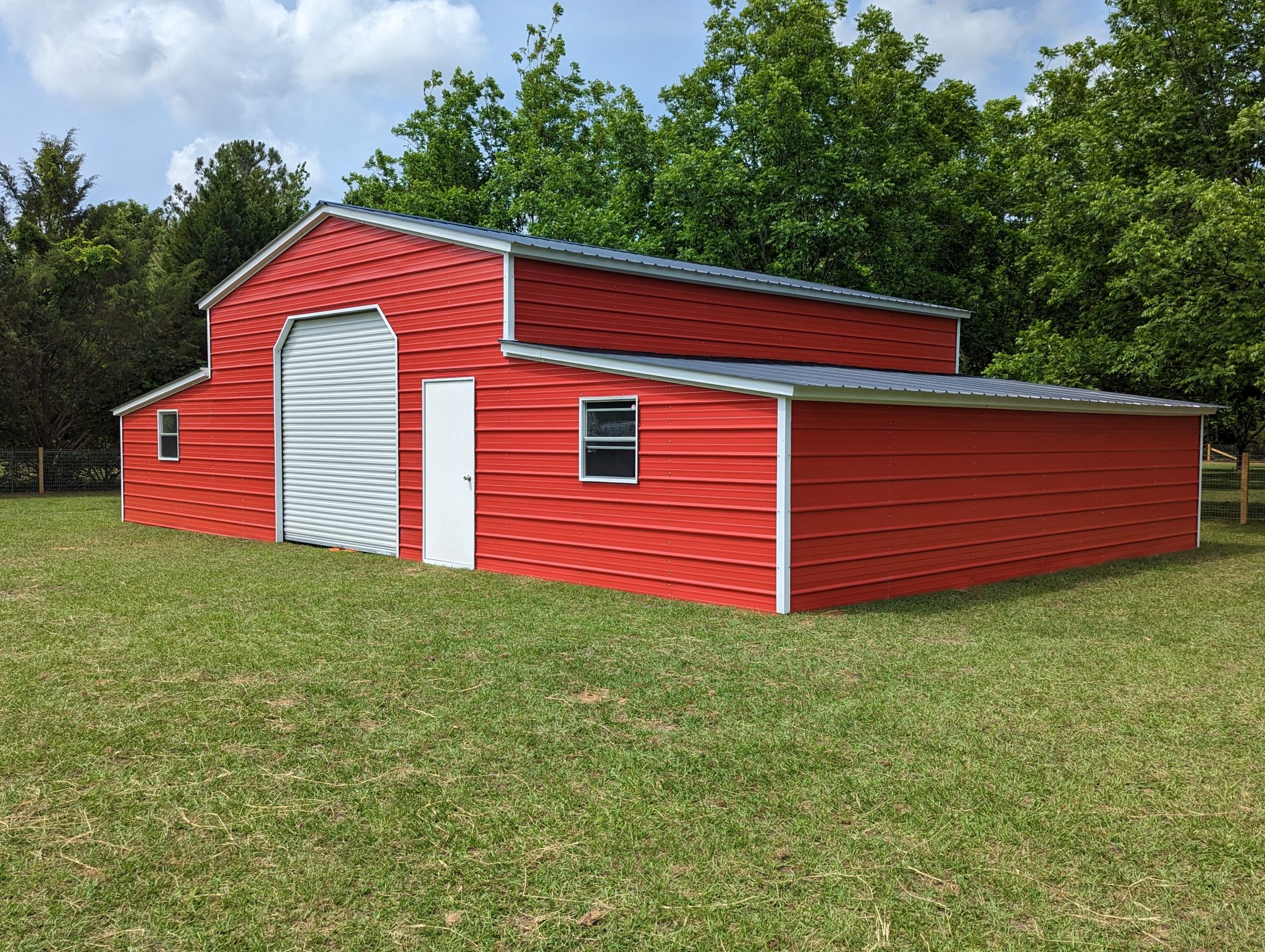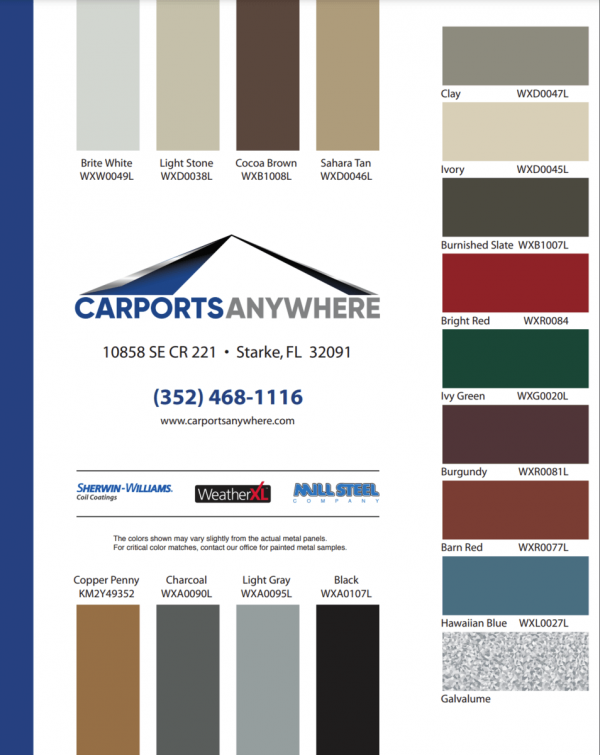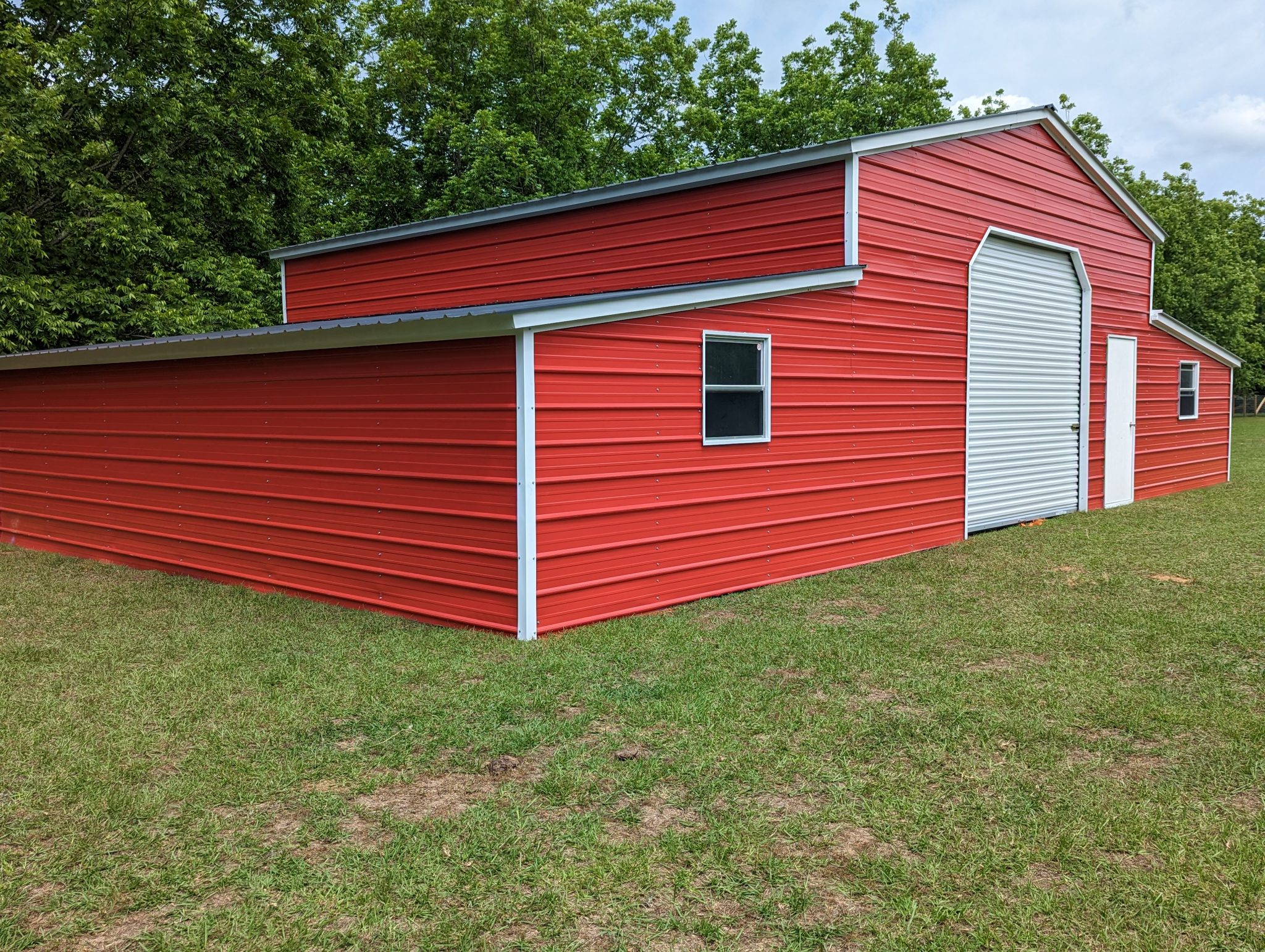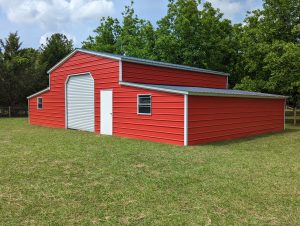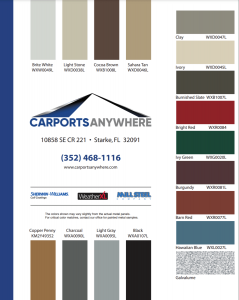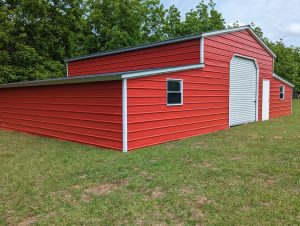Garages & Carports: 18W x 31L x 11H Vertical Roof Style Building w/ 2 Vertical Leans
$383 per month
Taxes and Fees Included
3.99% Interest for 60 Months
(Click here to learn more)
$17,300.99
NO CREDIT CHECK RENT TO OWN OPTIONS AVAILABLE.
CONTACT DEALER FOR DETAILS.
CONTACT DEALER FOR DETAILS.
Category: Garages & Carports
Send to a Friend:
Description
18W x 31L x 11H Vertical Roof Style Building w/ 2 Vertical Leans
Vertical Roof Style with 2 Vertical Leans
1- 18W x 31L x 11H & 2 -12W x 31L x 6H leans
1- 10×10 roll-up door on front main gable end with 45* angles
1- 6×6 roll-up door on the back main gable end with 45* angles
1- walk-in door 36×80
2- 30W x 30H silver mill windows-w/screens
2 panels on each sidewall at the top, and a 30′ connection fee “Labor-Not Taxed.”
Legs are 5′ on center for this structure.
*The interior of the main building is open to both of the leans, the interior sidewalls are not enclosed
ALL BUILDINGS INCLUDE –
- 26 Gauge Steel Roofing, 29 Gauge Steel on the Sides
- 4 Rebar Anchors “Ground Anchors”, or 4 cement anchors
- Auger Style ground anchors are available with an upcharge
- 4 corner braces unless 8′ taller, then braces are on every leg
- Standard height is 6′ for all starting sizes of carports then they go up every foot thereafter
ALSO AVAILABLE –
- 12ga 2 ¼ “ Framing 20-Year Limited Rust-Through Warranty
- Certified Buildings 130 mph-30psf
- Certified Buildings 26’-40’ wide
**Frame is 1ft shorter than roof lengthwise**
CAI Buildings Are “PRODUCT APPROVED” by the State of Florida
Included in the Price-
- Ground/cement anchors (if you have a permitted concrete pad, otherwise, ground anchors are installed)
- 12′ Wide-24′ Wide your trusses and legs will be 5′ apart. 4′ on center available upon request at an additional charge.
- 26′-30 Wide your legs and Trusses are 4′ apart
*Prices subject to change.
**Financing Available**
| Building Size | |
|---|---|
| Door Type | |
| Windows | |
| Deal |
Related products
-
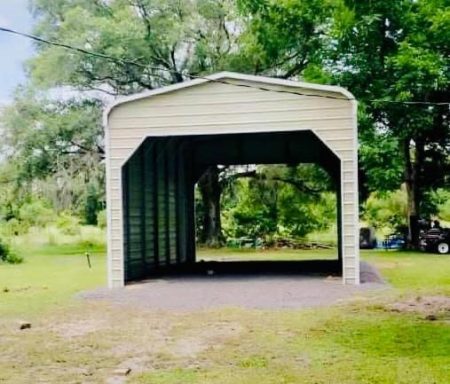
Garages & Carports: 18W x 31H x 12L with Two 16 x 10 Frameouts
$6,715.99 Get A Quote in stock$150 per month
Taxes and Fees Included
3.99% Interest for 60 Months
(Click here to learn more)
-
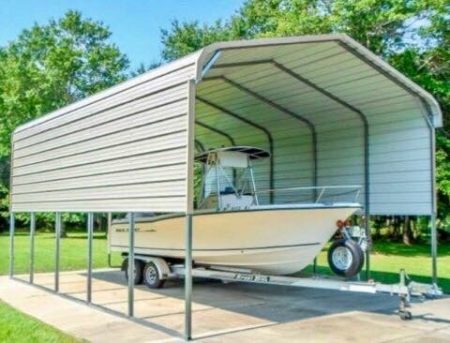
Garages & Carports: 18Wx26Lx9H with 6′ Side Panels
$2,590.99 Get A Quote in stock$60 per month
Taxes and Fees Included
3.99% Interest for 60 Months
(Click here to learn more)
-
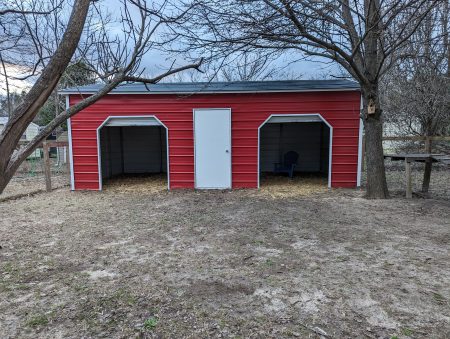
Garages & Carports: 12W x 26L x 8H Boxed Eve Roof Style Building
$6,330.99 Get A Quote in stock$142 per month
Taxes and Fees Included
3.99% Interest for 60 Months
(Click here to learn more)
-

Garages & Carports: Vertical 30Wx36Lx9H
$15,825.99 Get A Quote in stock$350 per month
Taxes and Fees Included
3.99% Interest for 60 Months
(Click here to learn more)
